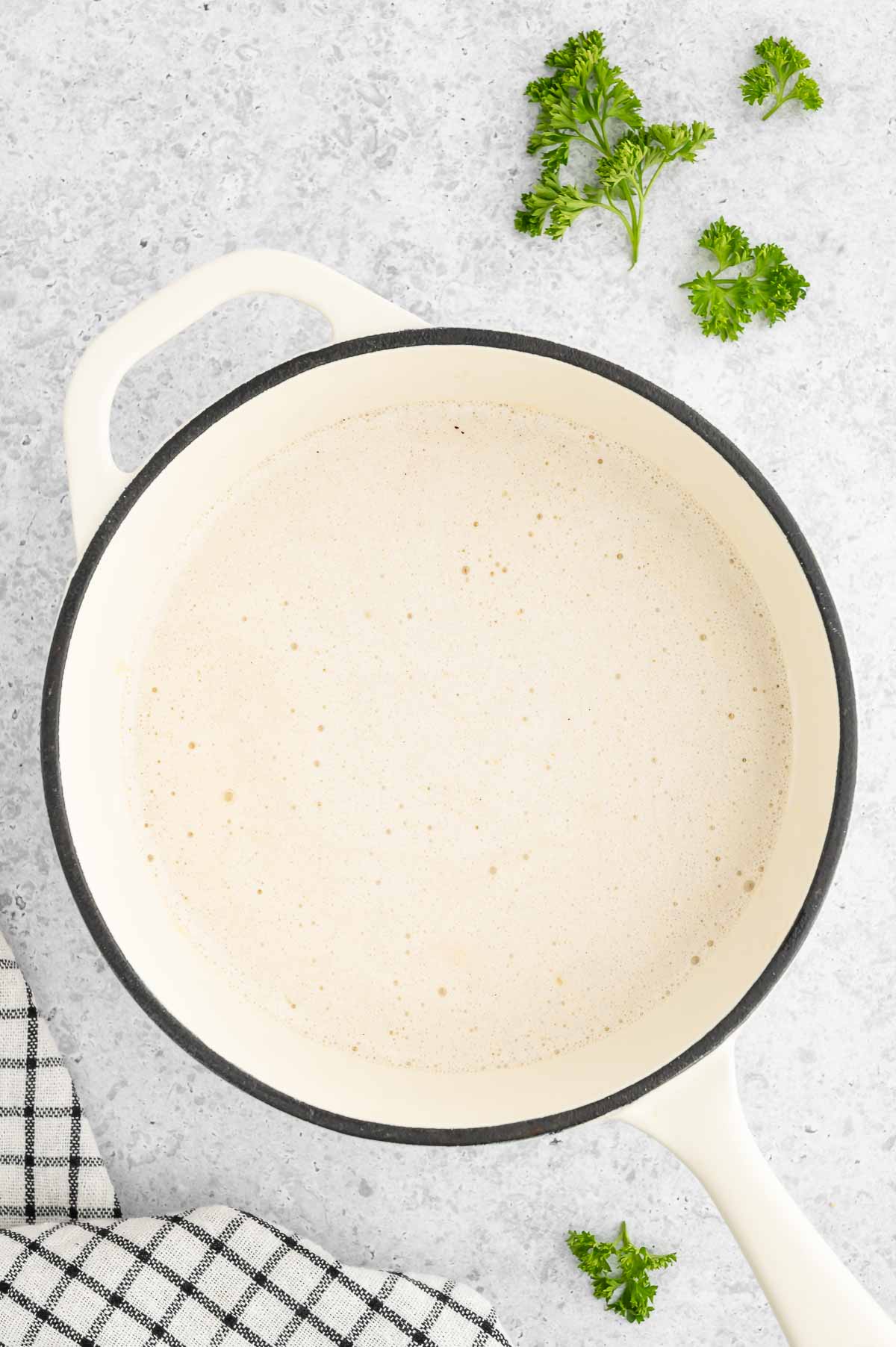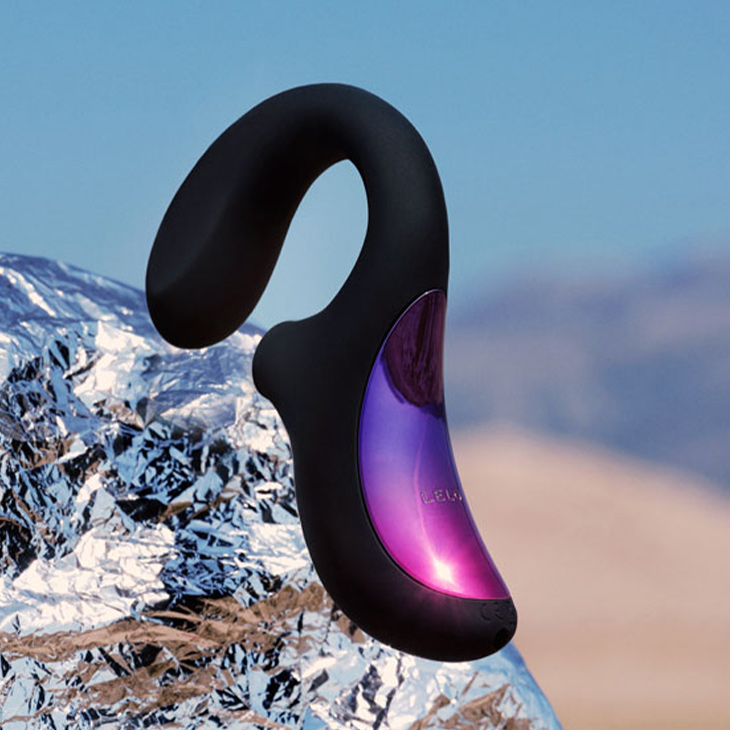Having been painstakingly refurbished, this immaculately presented and incredibly spacious detached family home has to be seen to be believed. Situated close to Freshfield railway station, Formby Golf Club and a range of excellent local facilities, this property ticks all the boxes. From the impeccably high standard of the internal accommodation to the generously proportioned rooms, this is an ideal home for a modern family.
On the ground floor, there is an impressive entrance hall, an elegant open plan lounge and dining room with feature bi-folding doors opening onto the gardens, a cosy sitting room, a family room and a dedicated, fully fitted office. The stylish kitchen is fully fitted and there is also a utility room and a wc completes the ground floor.
Moving upstairs there are five good sized bedrooms, two with en suite bathrooms, and a modern family bathroom.
The property stands in extensive grounds which include electric wooden gates on entry and fully landscaped gardens front and rear, with the rear gardens being a particular feature and west facing. A spacious garage currently utilised as a gymnasium completes the accommodation.
Hallway
UVPC double glazed window with white plantation shutters, stairs to first floor, under stairs cloaks/storage, solid oak flooring, radiator.
Cloakroom
White Laufen suite comprising: wall mounted wash basin, low level wc, tiled walls, tiled floor, radiator, extractor fan.
Kitchen - 6.17m (20'3") x 3.25m (10'8") : 20.0525 sqm (216 sqft)
Double opening glass doors to: `Beauformat` breakfast kitchen by Jonathan Paul at `One Way Kitchens`, white gloss handless high and low level fitted units with pan drawers, 30mm `Nero Absoluto` granite work surfaces and upstands, inset stainless steel sink unit with mixer tap and polished drainer, built in `Neff` oven/grill and microwave, 4 ring `Neff` induction hob with extractor fan over, integrated full size fridge & freezer, integrated dishwasher, polished tiled floor, open to:
Family/Dining room - 9.57m (31'5") x 4.12m (13'6") : 39.4284 sqm (424 sqft)
UPVC double glazed bi-fold doors to rear garden, UPVC double glazed French doors to rear garden, remote controlled blinds, 2 velux windows in vaulted ceiling, space for inset tv, two radiators, glass inglenook to:
Lounge - 5.67m (18'7") x 4.13m (13'7") : 23.4171 sqm (252 sqft)
UPVC double glazed Bi-fold doors to rear garden, remote controlled blind with extra black-out blind to create cinema viewing, feature `Dru` wall mounted remote controlled log effect gas fire, space for inset tv, radiator. glass inglenook to kitchen.
Office - 7.12m (23'4") x 1.9m (6'3") : 13.528 sqm (146 sqft)
UPVC double glazed window with white plantation shutters, range of beautifully appointed high and low level fitted units, two suspended desks all designed by Jonathon Paul, led lighting, radiator.
Morning room - 7.12m (23'4") x 3.47m (11'5") : 24.7064 sqm (266 sqft)
UVPC double glazed window with white plantation shutters, two radiators.
Laundry Room - 3.11m (10'2") x 1.86m (6'1") : 5.7846 sqm (62 sqft)
UPVC double glazed door to outside, personal door to garage, range of high and low level fitted units, stainless steel sink unit and drainer, plumbed for washing machine, radiator.
First Floor
Landing
Turned staircase, UPVC double glazed window with shutter, access to boarded loft.
Master Bedroom - 5.59m (18'4") x 3.83m (12'7") : 21.4097 sqm (230 sqft)
UVPC double glazed bi-fold doors with Juliette balcony overlooking rear garden, Johnathan Paul designed his & hers fitted mirrored wardrobes containing drawers, vanity units and shoe storage, built in night lights either side of bed, wall mounted chest of drawers with 2 additional built in cupboards, space for inset tv.
Master En-suite
UVPC double glazed window with white plantation shutter, white `Laufen` suite comprising: Walk in double shower cubicle, wash basin, mirrored storage cabinet above with sensor lighting, low level wc, heated chrome towel rail, tiled walls, tiled floor.
Bedroom 2 - 4.52m (14'10") x 3.69m (12'1") : 16.6788 sqm (180 sqft)
UVPC double glazed French doors with Juliette balcony, to one wall Johnathan Paul designed fitted wardrobes. Centre wardrobe when opened has space for inset tv, radiator.
Bedroom 2 En-suite
White `Laufen` suite comprising: walk in shower cubicle, wash basin mirrored storage cabinet above with sensor lighting, low level wc, heated chrome towel rail, tiled walls, tiled floor.
Bedroom 3 - 5.93m (19'5") x 4.24m (13'11") : 25.1432 sqm (271 sqft)
Two UPVC double glazed windows with white plantation shutters, two radiators, tv points
Bedroom 4 - 3.32m (10'11") x 3.14m (10'4") : 10.4248 sqm (112 sqft)
UVPC double glazed window with white plantation shutter, radiator.
Bedroom 5 - 3.31m (10'10") x 2.07m (6'9") : 6.8517 sqm (74 sqft)
UVPC double glazed window with white plantation shutter, radiator.
Family Bathroom
UPVC double glazed window with shutter, white duravit suite comprising: panelled bath, twin wash basins with NK Porcelanosa taps , low level wc with soft closing lid, recessed illuminated mirror, tiled walls, tiled floor.
Garage - 5.08m (16'8") x 3.17m (10'5") : 16.1036 sqm (173 sqft)
Up and over door, boiler, lighting and electricity laid on.
Outside
Front Garden - High wall with electronically remote controlled solid wooden gates, block paved with parking for numerous vehicles, borders with mature trees and shrubs, access to rear.
Rear Garden ? Large low maintenance landscaped secluded west facing garden, high fencing, deep stepped borders with an abundance of shrubs and bushes, ambient spot lighting, mature trees to rear of garden, large patio area with water feature, summer house with decking area for additional entertaining, laid to lawn.
Notice
Please note we have not tested any apparatus, fixtures, fittings, or services. Interested parties must undertake their own investigation into the working order of these items. All measurements are approximate and photographs provided for guidance only.
On the ground floor, there is an impressive entrance hall, an elegant open plan lounge and dining room with feature bi-folding doors opening onto the gardens, a cosy sitting room, a family room and a dedicated, fully fitted office. The stylish kitchen is fully fitted and there is also a utility room and a wc completes the ground floor.
Moving upstairs there are five good sized bedrooms, two with en suite bathrooms, and a modern family bathroom.
The property stands in extensive grounds which include electric wooden gates on entry and fully landscaped gardens front and rear, with the rear gardens being a particular feature and west facing. A spacious garage currently utilised as a gymnasium completes the accommodation.
Hallway
UVPC double glazed window with white plantation shutters, stairs to first floor, under stairs cloaks/storage, solid oak flooring, radiator.
Cloakroom
White Laufen suite comprising: wall mounted wash basin, low level wc, tiled walls, tiled floor, radiator, extractor fan.
Kitchen - 6.17m (20'3") x 3.25m (10'8") : 20.0525 sqm (216 sqft)
Double opening glass doors to: `Beauformat` breakfast kitchen by Jonathan Paul at `One Way Kitchens`, white gloss handless high and low level fitted units with pan drawers, 30mm `Nero Absoluto` granite work surfaces and upstands, inset stainless steel sink unit with mixer tap and polished drainer, built in `Neff` oven/grill and microwave, 4 ring `Neff` induction hob with extractor fan over, integrated full size fridge & freezer, integrated dishwasher, polished tiled floor, open to:
Family/Dining room - 9.57m (31'5") x 4.12m (13'6") : 39.4284 sqm (424 sqft)
UPVC double glazed bi-fold doors to rear garden, UPVC double glazed French doors to rear garden, remote controlled blinds, 2 velux windows in vaulted ceiling, space for inset tv, two radiators, glass inglenook to:
Lounge - 5.67m (18'7") x 4.13m (13'7") : 23.4171 sqm (252 sqft)
UPVC double glazed Bi-fold doors to rear garden, remote controlled blind with extra black-out blind to create cinema viewing, feature `Dru` wall mounted remote controlled log effect gas fire, space for inset tv, radiator. glass inglenook to kitchen.
Office - 7.12m (23'4") x 1.9m (6'3") : 13.528 sqm (146 sqft)
UPVC double glazed window with white plantation shutters, range of beautifully appointed high and low level fitted units, two suspended desks all designed by Jonathon Paul, led lighting, radiator.
Morning room - 7.12m (23'4") x 3.47m (11'5") : 24.7064 sqm (266 sqft)
UVPC double glazed window with white plantation shutters, two radiators.
Laundry Room - 3.11m (10'2") x 1.86m (6'1") : 5.7846 sqm (62 sqft)
UPVC double glazed door to outside, personal door to garage, range of high and low level fitted units, stainless steel sink unit and drainer, plumbed for washing machine, radiator.
First Floor
Landing
Turned staircase, UPVC double glazed window with shutter, access to boarded loft.
Master Bedroom - 5.59m (18'4") x 3.83m (12'7") : 21.4097 sqm (230 sqft)
UVPC double glazed bi-fold doors with Juliette balcony overlooking rear garden, Johnathan Paul designed his & hers fitted mirrored wardrobes containing drawers, vanity units and shoe storage, built in night lights either side of bed, wall mounted chest of drawers with 2 additional built in cupboards, space for inset tv.
Master En-suite
UVPC double glazed window with white plantation shutter, white `Laufen` suite comprising: Walk in double shower cubicle, wash basin, mirrored storage cabinet above with sensor lighting, low level wc, heated chrome towel rail, tiled walls, tiled floor.
Bedroom 2 - 4.52m (14'10") x 3.69m (12'1") : 16.6788 sqm (180 sqft)
UVPC double glazed French doors with Juliette balcony, to one wall Johnathan Paul designed fitted wardrobes. Centre wardrobe when opened has space for inset tv, radiator.
Bedroom 2 En-suite
White `Laufen` suite comprising: walk in shower cubicle, wash basin mirrored storage cabinet above with sensor lighting, low level wc, heated chrome towel rail, tiled walls, tiled floor.
Bedroom 3 - 5.93m (19'5") x 4.24m (13'11") : 25.1432 sqm (271 sqft)
Two UPVC double glazed windows with white plantation shutters, two radiators, tv points
Bedroom 4 - 3.32m (10'11") x 3.14m (10'4") : 10.4248 sqm (112 sqft)
UVPC double glazed window with white plantation shutter, radiator.
Bedroom 5 - 3.31m (10'10") x 2.07m (6'9") : 6.8517 sqm (74 sqft)
UVPC double glazed window with white plantation shutter, radiator.
Family Bathroom
UPVC double glazed window with shutter, white duravit suite comprising: panelled bath, twin wash basins with NK Porcelanosa taps , low level wc with soft closing lid, recessed illuminated mirror, tiled walls, tiled floor.
Garage - 5.08m (16'8") x 3.17m (10'5") : 16.1036 sqm (173 sqft)
Up and over door, boiler, lighting and electricity laid on.
Outside
Front Garden - High wall with electronically remote controlled solid wooden gates, block paved with parking for numerous vehicles, borders with mature trees and shrubs, access to rear.
Rear Garden ? Large low maintenance landscaped secluded west facing garden, high fencing, deep stepped borders with an abundance of shrubs and bushes, ambient spot lighting, mature trees to rear of garden, large patio area with water feature, summer house with decking area for additional entertaining, laid to lawn.
Notice
Please note we have not tested any apparatus, fixtures, fittings, or services. Interested parties must undertake their own investigation into the working order of these items. All measurements are approximate and photographs provided for guidance only.




















